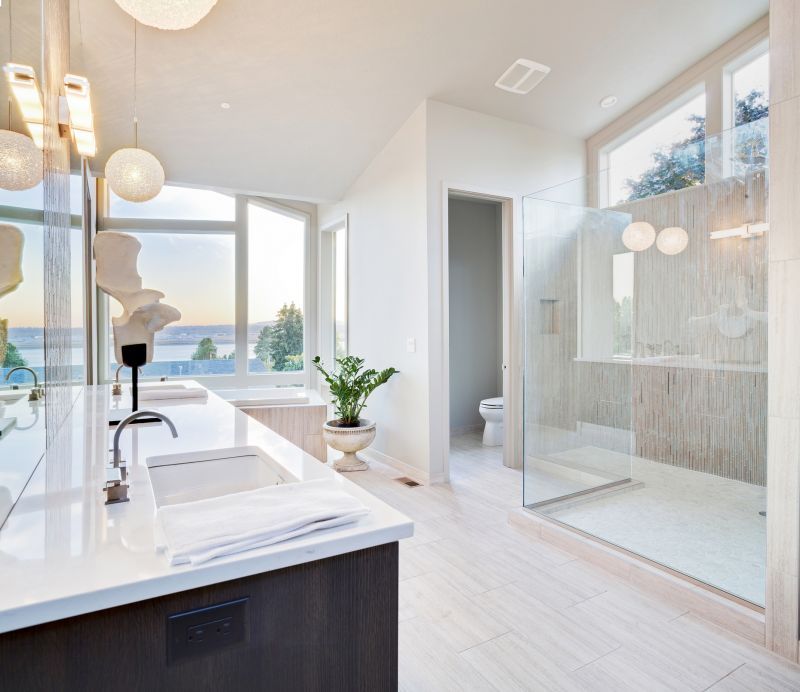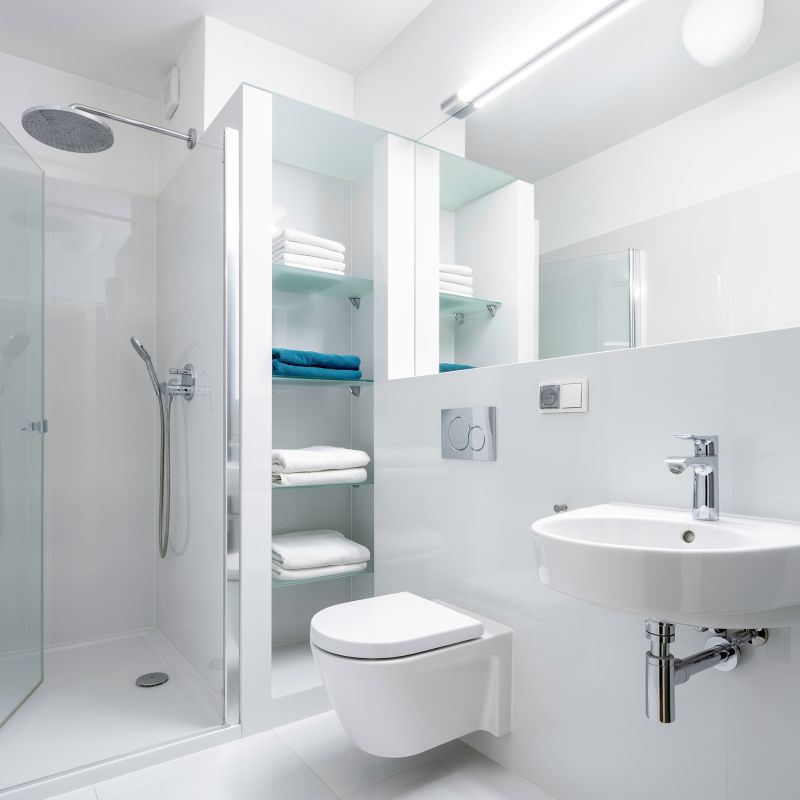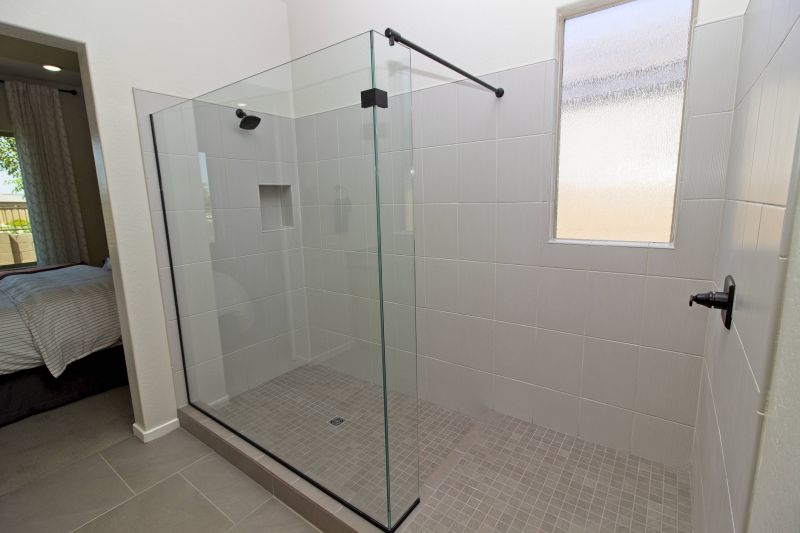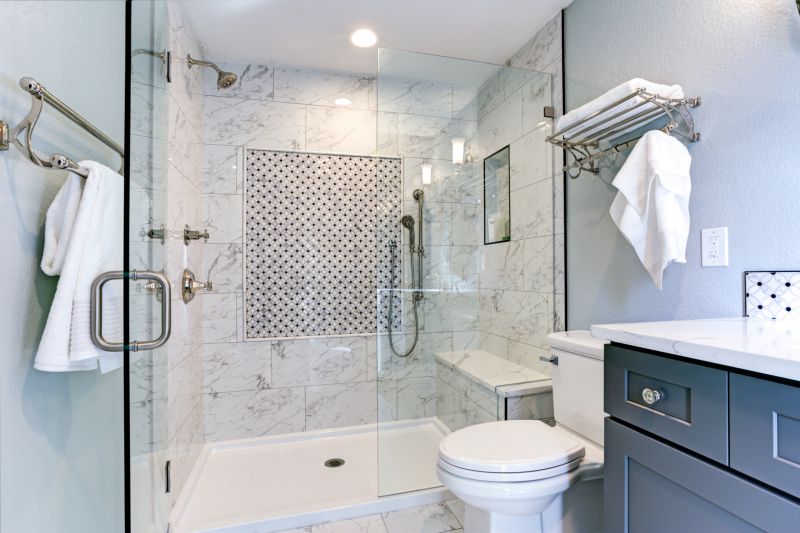Small Bathroom Shower Configurations for Better Use
Designing a small bathroom shower layout requires careful consideration of space utilization, style, and functionality. The goal is to maximize the available area while maintaining a visually appealing and practical shower environment. Various configurations can be employed to create a sense of openness, including walk-in showers, corner units, and glass enclosures. Each layout offers distinct advantages depending on the bathroom's size and user preferences.
Corner showers are ideal for small bathrooms, utilizing two walls to contain the shower space. They often feature sliding or hinged doors, saving space and providing easy access.
Walk-in showers create a seamless look with minimal barriers, making the bathroom appear larger. They can include a single glass panel or open entryways for a modern aesthetic.

A glass enclosure enhances the perception of space, allowing light to flow freely and creating an open atmosphere within compact bathrooms.

Utilizing corner space with compact fixtures optimizes functionality while maintaining a clean, uncluttered appearance.

A walk-in design with frameless glass and simple tiling offers a sleek, modern look that maximizes visual space.

Using varied tile patterns across multiple rows adds visual interest and depth to small shower areas, making them feel larger.
Effective small bathroom shower designs often incorporate space-saving fixtures such as sliding doors, corner benches, and built-in niches. These features not only enhance functionality but also contribute to a clutter-free environment. Selecting light-colored tiles and transparent glass can further augment the sense of openness, making the space feel less confined. Proper lighting, including recessed or wall-mounted fixtures, plays a vital role in illuminating the shower area and emphasizing the design elements.
| Layout Type | Advantages |
|---|---|
| Corner Shower | Maximizes corner space, easy to install, suitable for small bathrooms |
| Walk-In Shower | Creates an open feel, reduces barriers, modern aesthetic |
| Shower-Tub Combo | Provides versatility, combines bathing and showering functions |
| Sliding Door Shower | Saves space, prevents door swing issues |
| Glass Partition Shower | Enhances light flow, visually expands the space |
Incorporating these design principles and layout options can significantly improve the usability and appearance of small bathroom showers. Proper planning ensures that space is used efficiently, and the resulting environment is both functional and visually appealing. Whether opting for a sleek walk-in design or a space-saving corner unit, small bathroom showers can be tailored to fit any style or preference, making the most of limited space.







